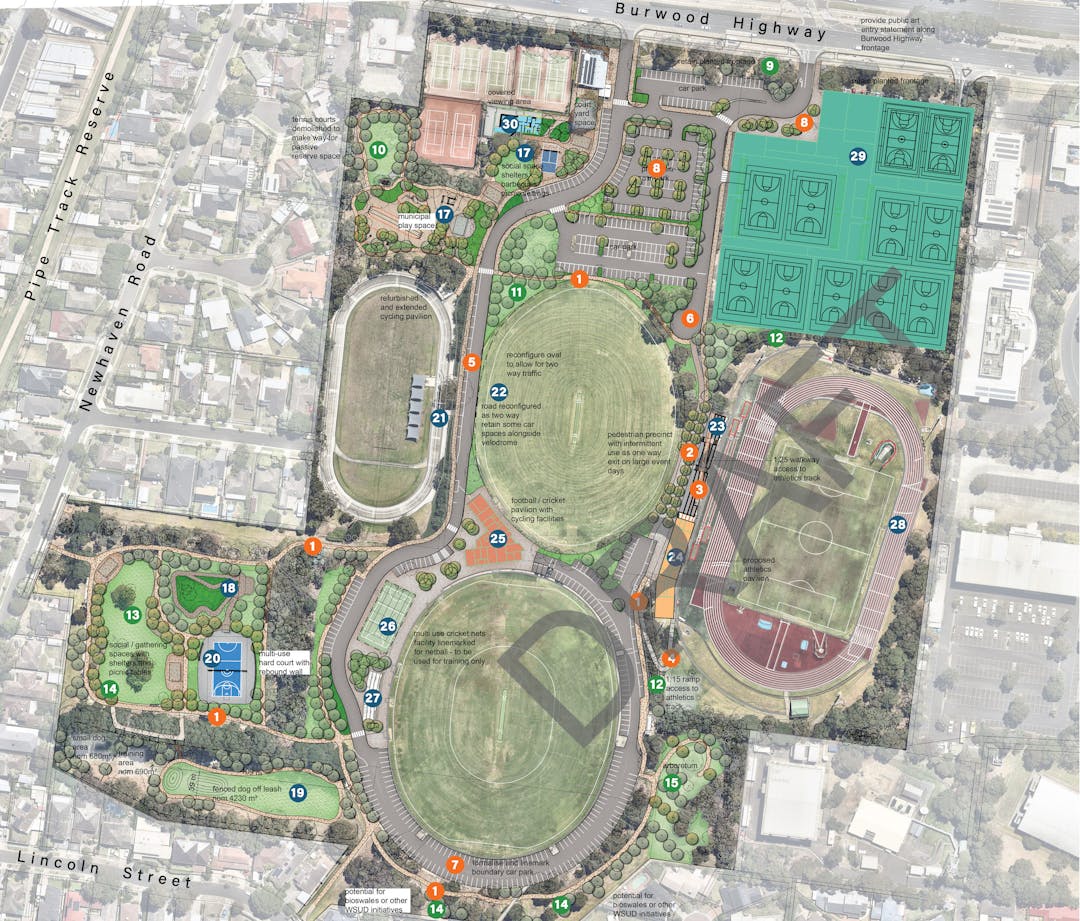East Burwood Reserve Masterplan

Submissions closed on 22 June.
Thank you for your feedback. Council is currently considering all submissions and will provide an update in future.
To keep informed about this consultation, find the stay informed section and click on subscribe. On a desktop computer, you can find this on the right-hand side of the web page. On a mobile phone, scroll down until you're below the survey to find it.
Background information
The proposed plan will guide the future use of the reserve for the next 15 years to meet the needs of our growing community.
After an initial round of engagement in July and August 2022, we developed the Draft Masterplan based on community feedback.
Key highlights of plan are:
Look and feel
- Public art and feature planting at the main entrance of the reserve along Burwood Highway
- Reconfiguring the buildings to increase the visibility of the green open space to the highway
Carpark and internal roads
- Simplify internal roads at the reserve to a two-way route
- Maintain the current level of car parking in the short term, with the potential for more parking spaces as part of the future basketball stadium redevelopment
- Promoting the use of public transport to access the reserve
Casual recreation opportunities
- Develop a 2.5m wide shared pedestrian and bike path circuit
- Build a municipal-level play and communal space including play equipment, BBQs, shelters and public toilets at the north-western corner of the reserve
- A new youth area including pump track (special bike track), a multipurpose court and skating elements at the south-western part of the reserve
- Fenced dog park at the south-western part of the reserve
Sporting facilities
- Renew and upgrade sporting facilities including the athletic track, ovals, velodrome and tennis courts
- Progressively renew and upgrade sports pavilions. Shared-use facilities will be explored to increase the use and benefits of the pavilions.
Landscape and environmental initiatives
- Mini-arboretum (botanical garden) to trial climate-resilient tree species within an environmental sensitive area
- A series of Water Sensitive Urban Design (WSUD) features across the reserve, including at the car park, mini-arboretum, play and communal spaces and more
Learn more
- See the Draft Masterplan overview
- Download the full Draft Masterplan
- Read the FAQs


