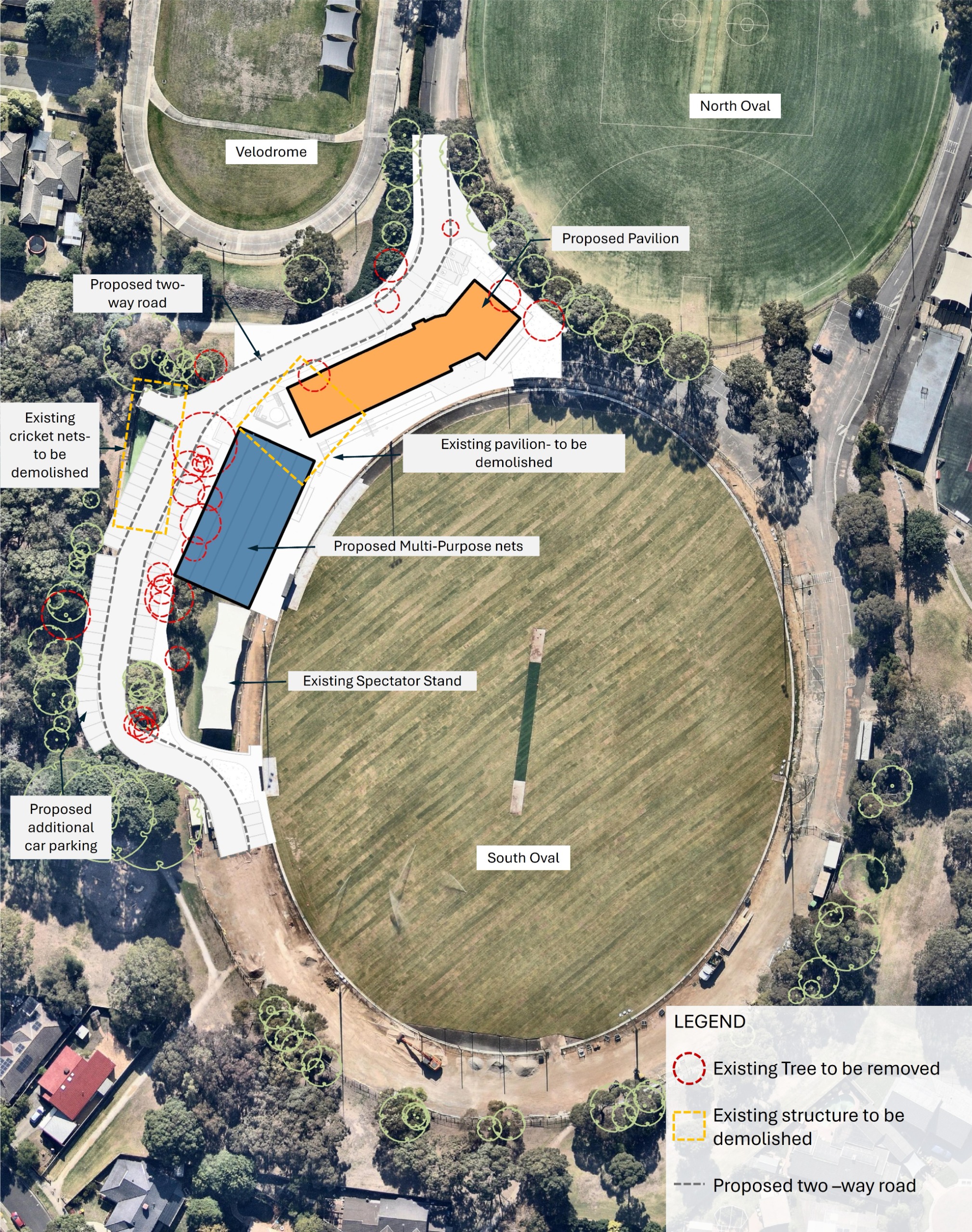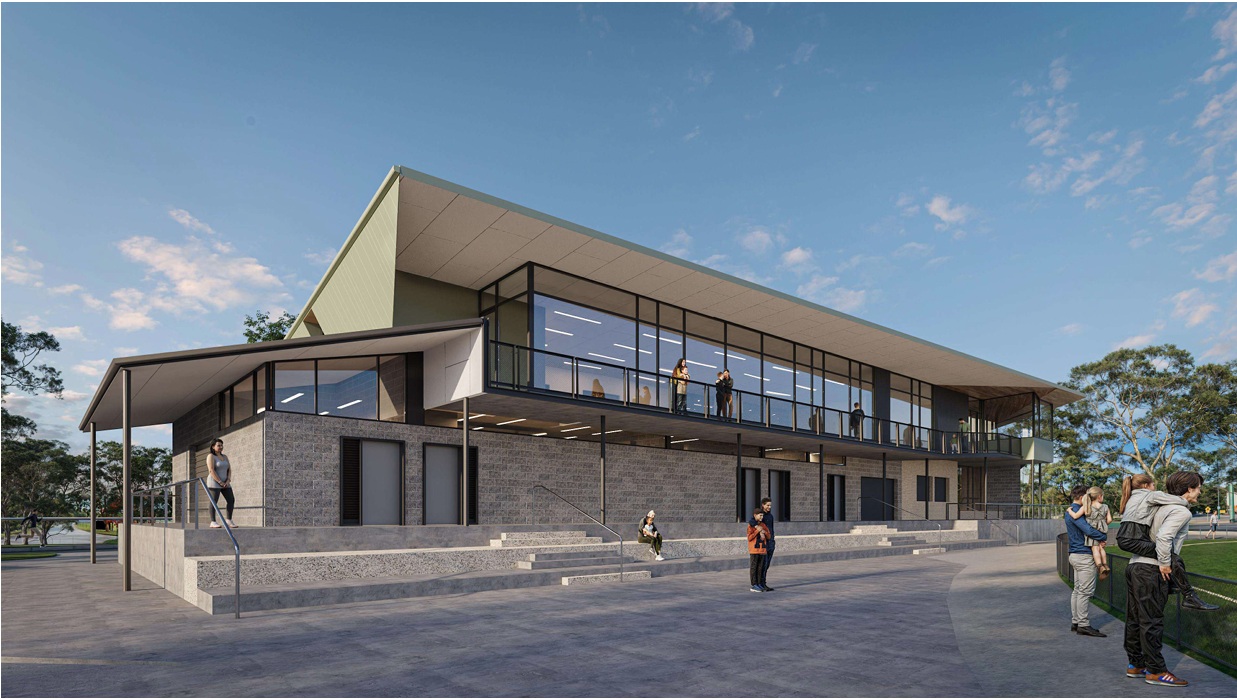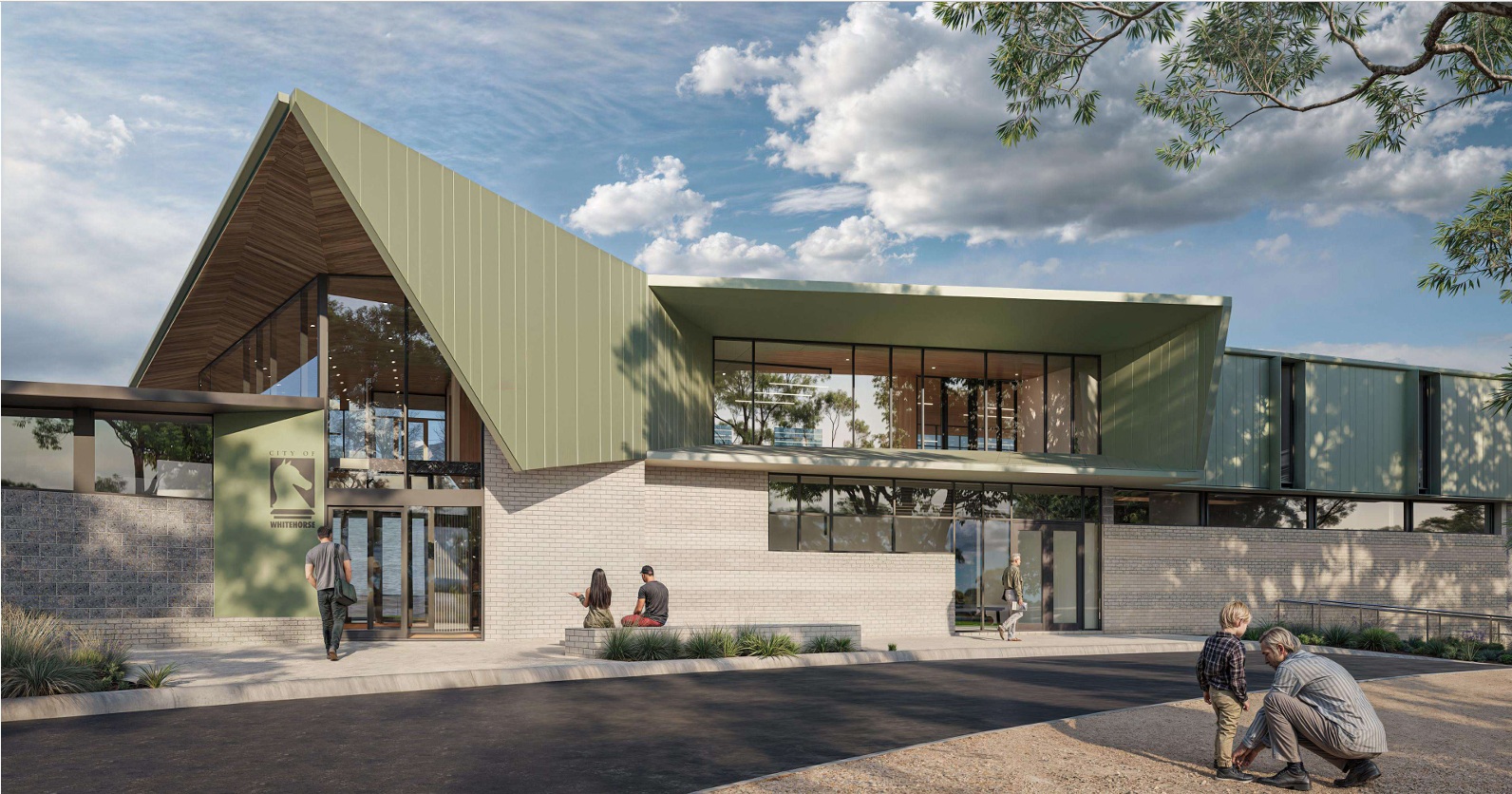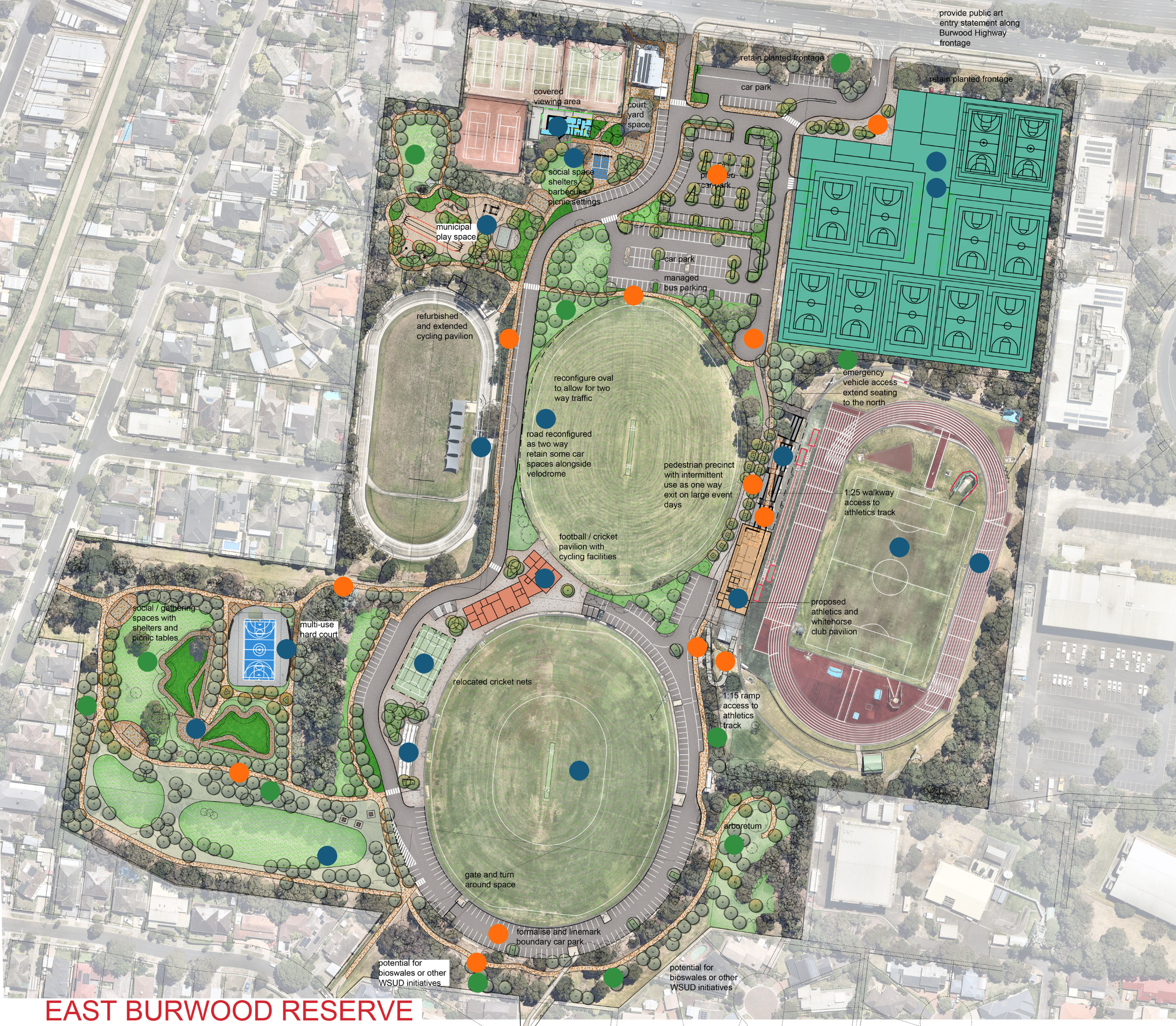Construction at East Burwood Reserve
We’re taking the next steps to progress the actions of the East Burwood Reserve Masterplan.
In April, we will start work on two of the Masterplan’s top priorities – the south pavilion redevelopment and replacing the multipurpose training nets.
Shaped by extensive community feedback and endorsed by Council in October 2023, the Masterplan guides the renewal works to upgrade the reserve’s ageing facilities and improve accessibility.
What we heard
In the first round of consultation with stakeholders and the community (July to August 2022), we asked for feedback on how the reserve is currently used, whether the existing facilities and outdoor spaces met user needs, and what improvements people wanted to see. This feedback directly informed the development of the draft Masterplan.
In the second round of consultation (May to June 2023), we created the draft East Burwood Reserve Masterplan and asked the community to share their thoughts on it. We used this feedback to inform the final Masterplan which was endorsed in October 2023.
Find out more about the engagement activities and what we heard in the Engagement Report.Masterplan progress
The Masterplan includes 36 actions to be delivered over 15 years from 2023 to 2038 to improve facilities, make playing sport more welcoming for everyone, including women and girls, and bring the community together.
Masterplan projects are progressing across planning, construction, and completion stages. Projects that are interrelated or dependent on each other are grouped together to improve value, and streamline funding requirements, design, and construction.
The southern pavilion will be demolished and redeveloped, as it no longer meets compliance standards and does not adequately support the growing number of users, particularly female participants. Through the Thriving Suburbs Program, the Federal Government is contributing funding to match Council’s $5.5 million commitment.
The new two-storey pavilion will include:
- A multipurpose community room and meeting spaces
- Kiosk and kitchen and catering facilities
- New player and umpire amenities including changerooms
- First aid room, storage, and accessible facilities
- Strength training area, spectator zones, and lift
The redevelopment will also include a new, two-way internal road connecting the northern road with the existing southern gravel car park.
Approximately 50 new trees will be planted at East Burwood Reserve to offset the 27 trees that will need to be removed during construction. The new trees will be indigenous to Whitehorse and planted at least 6m away from residential property boundaries.
Construction starts in April 2026 with completion expected by April 2027.

South Pavilion Artist Impressions


The existing cricket nets will be replaced with new multipurpose training nets located between the new pavilion and spectator area. The proposed facility will include 5 cricket nets with retractable mesh curtains for multi-use. These facilities will support cricket and netball training and will be available for broader community use outside of organised sporting hours.
Construction starts: April 2026
Expected completion: October 2026
As part of the Pavilion redevelopment, a new two-way internal road will be constructed which will connect the northern road with the existing southern gravel car park. This will include additional car parking spaces.
Council is also planning other improvements to road layout, car parking and traffic flow within East Burwood Reserve. A traffic assessment is currently underway to inform this work.
The Nunawading Indoor Sports Centre is a key regional sports facility located within East Burwood Reserve. The Centre has been home to Nunawading Basketball for more than 50 years and continues to serve thousands of players, families, and local sporting groups each week. Council is progressing plans for a major redevelopment recognising the need for modern facilities to meet strong community demand.
Design and planning work are now underway to inform the future redevelopment of the stadium. The project is supported by a significant election commitment of $45 million from the Federal Government. Whitehorse City Council has also allocated up to $35 million in its long-term capital program, with advocacy continuing for further State Government support to meet the total estimated project cost of around $100-$110 million.
The redevelopment aims to deliver 10 new indoor courts, improved accessibility, community facilities, and upgraded amenities to support participation across all ages and abilities.
Further updates will be shared as the project moves through design, funding confirmation, and delivery stages.
Council completed works on the East Burwood South Oval in June 2025.
The renewal works included:
- Perimeter fencing and oval reshaping
- Upgraded drainage and irrigation systems
- Installation of a new centre turf wicket
- Coaches’ benches and oval fencing with behind-the-goal netting to prevent balls from entering carpark and open space areas
Project overview
East Burwood Reserve is a major sporting and recreation reserve located on Council-owned land in Burwood East. The reserve supports a wide range of organised sport and community activities and includes sporting ovals, athletics and cycling facilities, tennis courts, indoor basketball facilities, pavilions, open space areas and supporting infrastructure.
The East Burwood Reserve Masterplan has been developed to help holistically guide the renewal of the reserve’s aging facilities. It will also address the significant shift in community’s needs for open space in the past decade. We want to make sure the reserve continues to be a valued asset for our community now and into the future.
Look and feel
- Public art and feature planting at the main entrance of the reserve along Burwood Highway
- Reconfiguring the buildings to increase the visibility of the green open space to the highway
Carpark and internal roads
- Simplify internal roads at the reserve to a two-way route
- Provide a new two-way vehicle access road around the Southern Oval including formalised car parking
- Maintain the current level of car parking in the short term, with the potential for more parking spaces as part of the future basketball stadium redevelopment
- Promoting the use of public transport to access the reserve
Casual recreation opportunities
- Develop a 2.5m wide shared pedestrian and bike path circuit
- Build a municipal-level play and communal space including play equipment, BBQs, shelters and public toilets at the north-western corner of the reserve
- A new youth area including pump track (special bike track), a multipurpose court and skating elements at the south-western part of the reserve
Sporting facilities
- Renew and upgrade sporting facilities including the athletic track, ovals, velodrome and tennis courts
- Progressively renew and upgrade sports pavilions. Shared-use facilities will be explored to increase the use and benefits of the pavilions
- Provide multisport nets to allow netball and cricket training and casual community use
Landscape and environmental initiatives
- Mini-arboretum (botanical garden) to trial climate-resilient tree species within an environmental sensitive area
- A series of Water Sensitive Urban Design (WSUD) features across the reserve, including at the car park, mini-arboretum, play and communal spaces and more
East Burwood Masterplan
Click the glowing icons to see the Masterplan recommendations.






